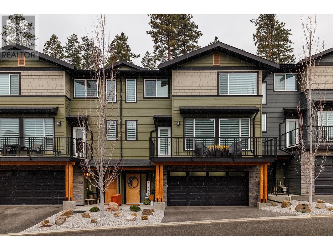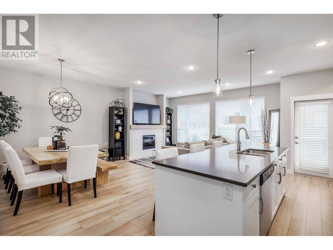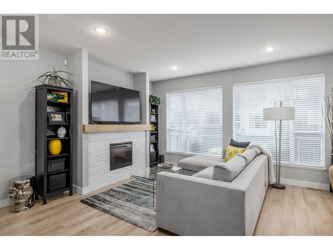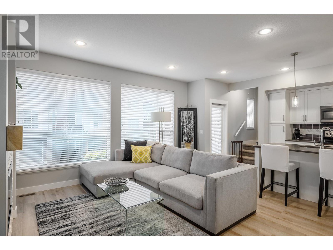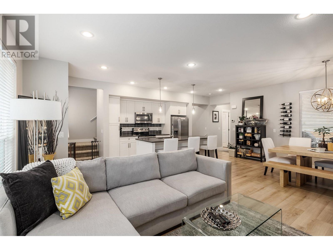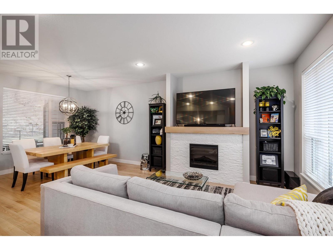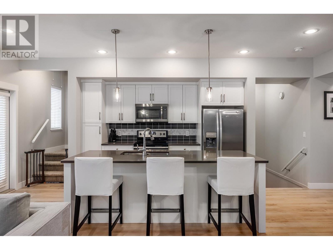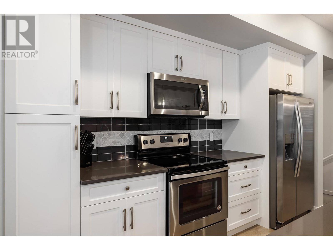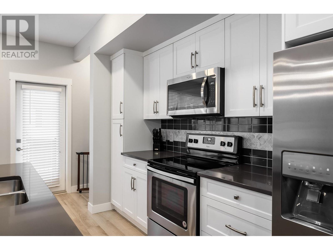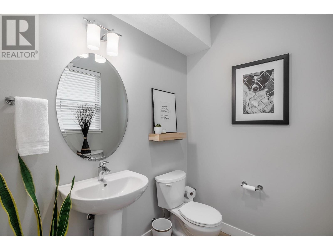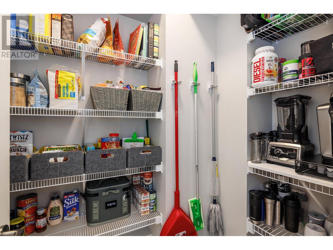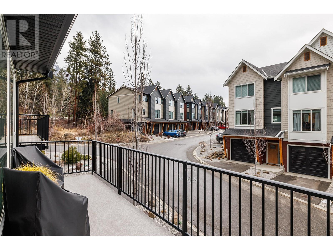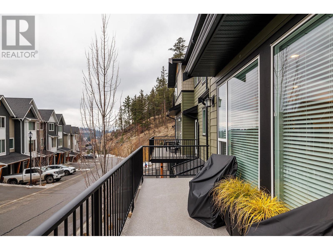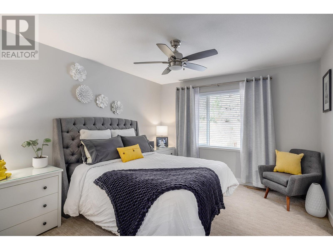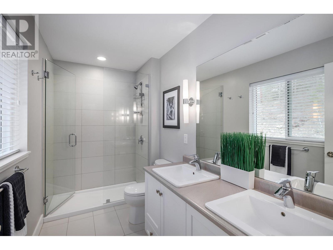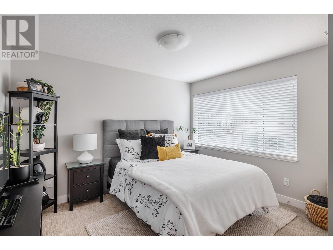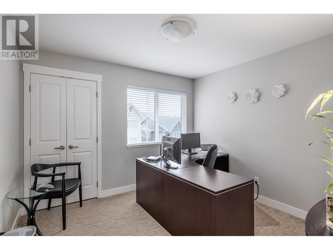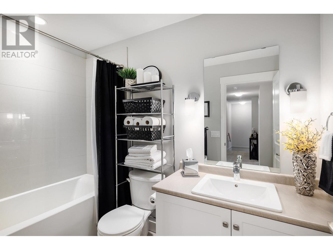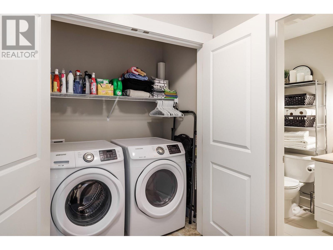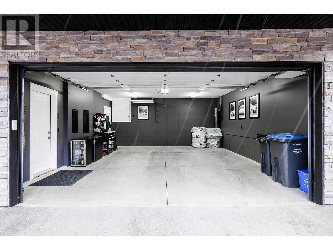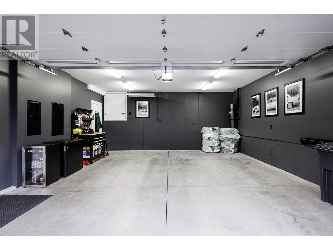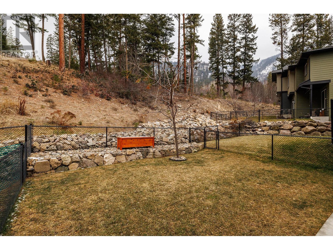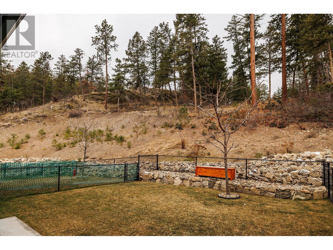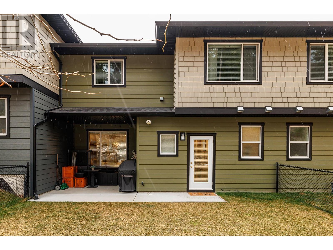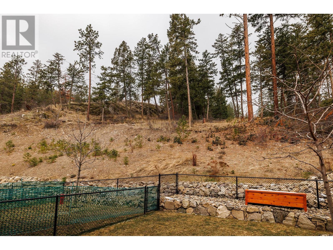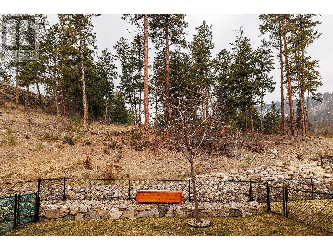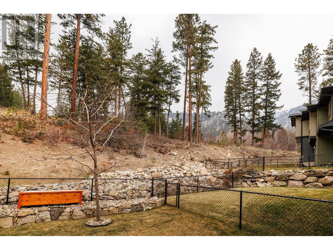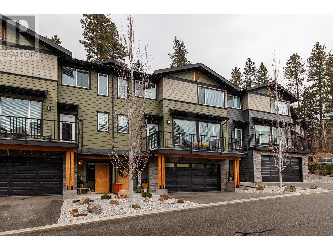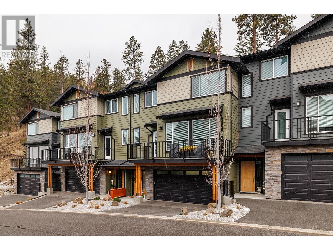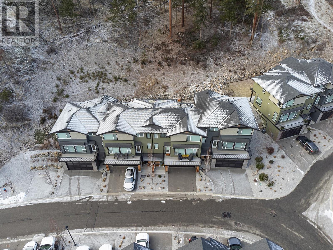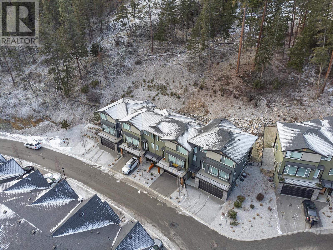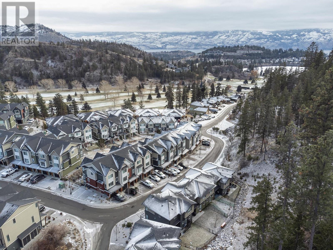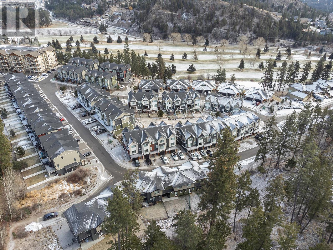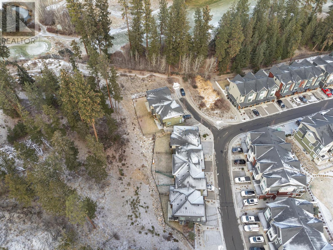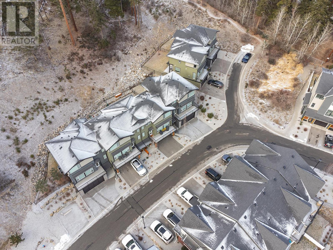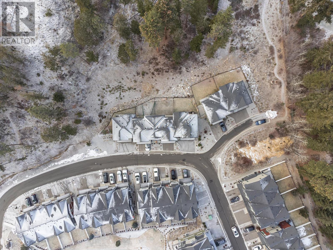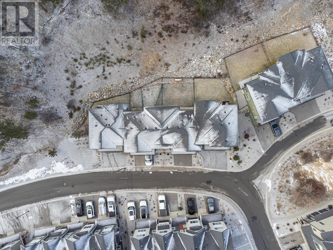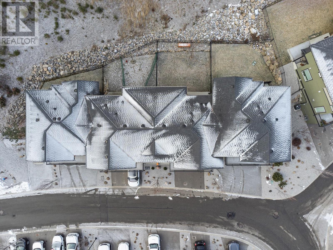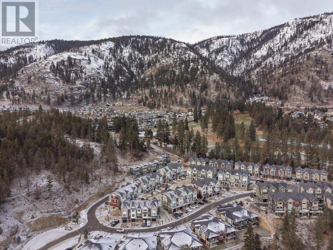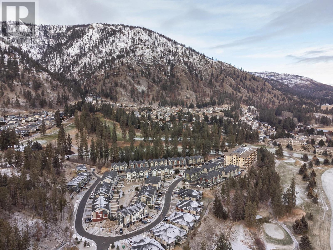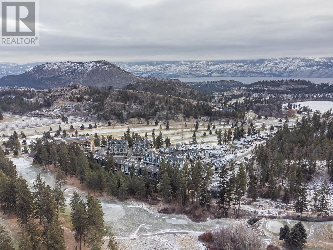Stunning layout in this meticulously kept home! Upstairs features a spacious primary room with ensuite and walk-in closet, along with 2 additional bedrooms, main bath and convenient laundry. The main level boasts an open concept design with a living room with electric fireplace, dining room, and kitchen area, complete with a walk-in pantry, half bath & mud room. The living room opens to a front deck, while the back door leads to a fenced backyard with a patio area. The lower level includes an entry and a two-car garage designed in 'man cave' style. Enjoy the peaceful view of a green space behind the property with no neighbours directly behind. This home also offers central vacuum, air conditioning and recent updates including fresh paint, a custom mantle and an optional matching table. A full inspection completed in October 2020. A bright and airy ambiance awaits! THIS ONE IS AVAILABLE AND EASY TO SHOW! (id:4069)
Address
2490 Tuscany Drive Unit# 68
List Price
$750,000
Property Type
Single Family
Type of Dwelling
Row / Townhouse
Area
British Columbia
Sub-Area
West Kelowna
Bedrooms
3
Bathrooms
3
Floor Area
1,641 Sq. Ft.
Year Built
2016
Maint. Fee
$324.55
MLS® Number
10334231
Listing Brokerage
2 Percent Realty Interior Inc.
Postal Code
V4T3M2
Site Influences
View
Features
Central island
